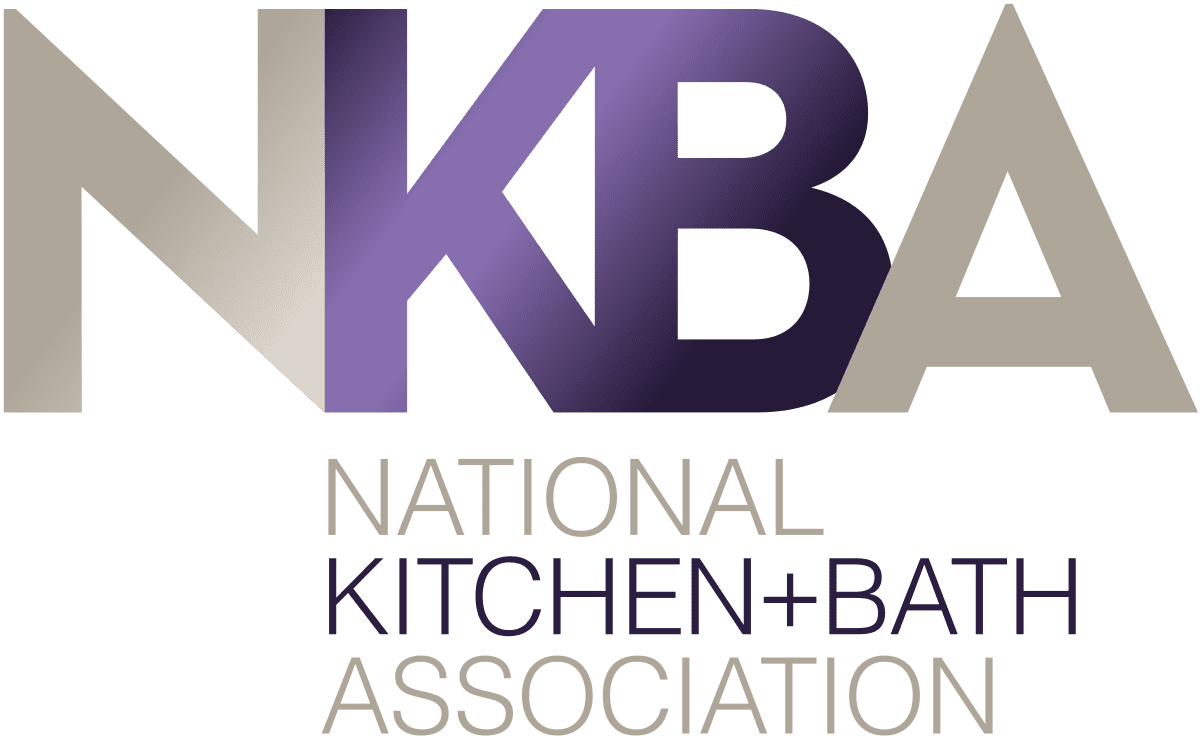
View a list of authorized J&K Cabinetry Wholesalers
California (Los Angeles)
Cali Cabinets Wholesale Inc.
880 S. Azusa Ave, City of Industry, CA 91748
Tel: 626-810-3758
Fax: 626-810-3648
Email: Sales@calicabinetswholesale.com
California (San Diego)
Cali Cabinets Wholesale SD Inc.
7343 Carroll Road, San Diego, CA 92121
Tel: 858-356-2100
Fax:
Email: Sales.sd@calicabinetswholesale.com
California (San Francisco)
Sol Cabinets Inc
33401 Central Ave., Union City, CA 94587
Tel: 510-770-2100
Fax:
Email: sales@solcabinets.com
Colorado
4860 Joliet Street
Denver, CO 80239
Tel: 303-996-6666
Fax: 303-296-3240
Email: sales@jk10cabinetry.com
Connecticut
Mildford Cabinetry LTD,
325 Sub Way, Ste 160, Milford, CT 06461
Tel: 203-538-8616
Fax:
Email: sales@jkcabinetryct.com
Florida (Miami)
1591 North Powerline Road
Pompano Beach, FL 33069
Tel: 954-984-8585
Fax: 954-984-8713
Email: jk8info@gmail.com
Florida (Orlando)
9643 Oak Crossing Rd
Orlando, FL 32837
Tel: 321-800-6888
Fax:
Email: sales@jkcabinetryflorida.com
Georgia
5715A Oakbrook Parkway
Norcross, GA 30093
Tel: 678-421-9881
Fax: 678-421-9883
Email: sales@jkcabinetry.com
Illinois
2300 Arthur Ave
Elk Grove Village, IL 60007
Tel: 847-758-7808
Fax: 224-875-3350
Email: sales@jkcabinetryil.com
Michigan
Detroit Cabinet Service Inc
47584 Galleon Dr, Plymouth, MI 48170
Tel: 734-338-8988
Fax: 734-404-5084
Email: sales@jkcabinetohio.com
Minnesota
10901 Elm Creek Blvd N, #140
Maple Grove, MN 55369
Tel: 763-244-1011
Fax:
Email: minneapolis@jk-cabinetry.com
Massachusetts
Samara Cabinetry
87 Concord Street, North Reading, MA 01864
Tel: 978-658-1888
Fax:
Email: sales@samaracabinetry.com
New Jersey
World Cabinetry LLC
111 Mount Holly Bypass, Lumberton, NJ 08048
Tel: 609-267-1113
Fax: 609-267-3963
Email: sales@jandkcabinetrynj.com
New York
750 Summa Ave
Westbury, NY 11590
Tel: 516-338-5588
Fax: 516-338-5688
Email: info@jkcabinetryny.com
North Carolina
3071 Business Park Dr.
Raleigh, NC 27610
Tel: 919-872-3830
Fax: 919-872-4506
Email: sales@jkcabinetrync.com
Ohio (Cincinnati)
Aiga Inc
8800 Global Way Suite 200, West Chester, OH 45069
Tel: 513-860-3482
Fax: 513-860-3464
Email: sales@jkcabinetohio.com
Ohio (Columbus)
Aiga Inc
3834 Zane Trace Drive, Columbus, OH 43228
Tel: 614-971-3555
Fax: 614-971-3356
Email: sales@jkcabinetohio.com
Tennessee
512 Salyers Drive Building 300
La Vergne, TN 37086
Tel: 615-257-4118
Fax:
Email: nashville@jk-cabinetry.com
Texas (Austin)
10508 Boyer Blvd, Suite A
Austin, TX 78758
Tel: 512-520-5108
Fax:
Email: austin@jk-cabinetry.com
Texas (Dallas)
2250 LBJ Fwy, Suite 100
Dallas, TX 75234
Tel: 972-247-6414
Fax:
Email: dallas@jk-cabinetry.com
Texas (Houston)
6615 Roxburgh Drive, Suite 100
Houston, TX 77041
Tel: 713-466-3800
Fax:
Email: houston@jk-cabinetry.com
Virginia
CVC Distribution Center, LLC
3931 Avion Park Court Suite #C116, Chantilly, VA 20151
Tel: 703-388-9038
Fax:
Email: sales@cvccabinetry.com
Quebec, Canada
1925 52e Avenue
Lachine , QC H8T 3C3
Tel: (514) 633-9899
Fax: (514) 633-1622
Email: info@jandkcabinetryto.com
Toronto, Canada
355 Garyray Drive
Toronto, ON M9L 1P6
Tel: 416-749-7490
Fax: 416-749-7491
Email: info@jandkcabinetryto.com
|
|
February 7, 2019
5 Industry Standard Kitchen Layouts
If you’re ready to redesign your kitchen but don’t know where to start, we wrote this article just for you!
Our elegant cabinetry designs choices will help you create your dream kitchen that your whole family wants to be in. By updating your cabinetry, you can easily bring a new level of style to your kitchen that you already have throughout your home. We offer a variety of kitchen styles, so there is something for every preference and budget. Before you can get started remodeling you have to figure out which kitchen layout you have or want to renovate too. There 5 standard layouts to choose from.
The Traditional Work Triangle
The work triangle is the standard configuration used by professionals for designing efficient kitchens. The three magical points are the areas between the refrigerator, range, and sink. Think about it as a practical “work zone” concept.
5 Standard Kitchen Layouts
The very first step of the planning process is to determine the layout of your kitchen. There are five basic kitchen shapes: Straight, Galley, L-shape, U-shape, and G-shape.
The STRAIGHT configuration is good for smaller homes and apartments. It offers the least efficient kitchen plan but maximizes space.
The GALLEY configuration is effective for up to two cooks in the kitchen. However, the shape allows little extra room for crossing household traffic.
The L-SHAPE kitchen is the most common kitchen layout in American households. It provides a good amount of continuous counter space, and the magic work triangle is executed perfectly. This design can also allow for the inclusion of a dining area or island.
The G-SHAPE kitchen is a step up from the U-Shape kitchen. This design adds an extra cabinet and counter space. In order to avoid feeling too closed-in, this layout is best when two of the walls are open to adjacent spaces.
The horseshoe or U-SHAPE kitchen is ideal for the solo cook. The continuous countertop and cabinets surround the cook on three sides, putting everything within reach.
Copyright © 2025 J&K International Group, LLC. All rights reserved



